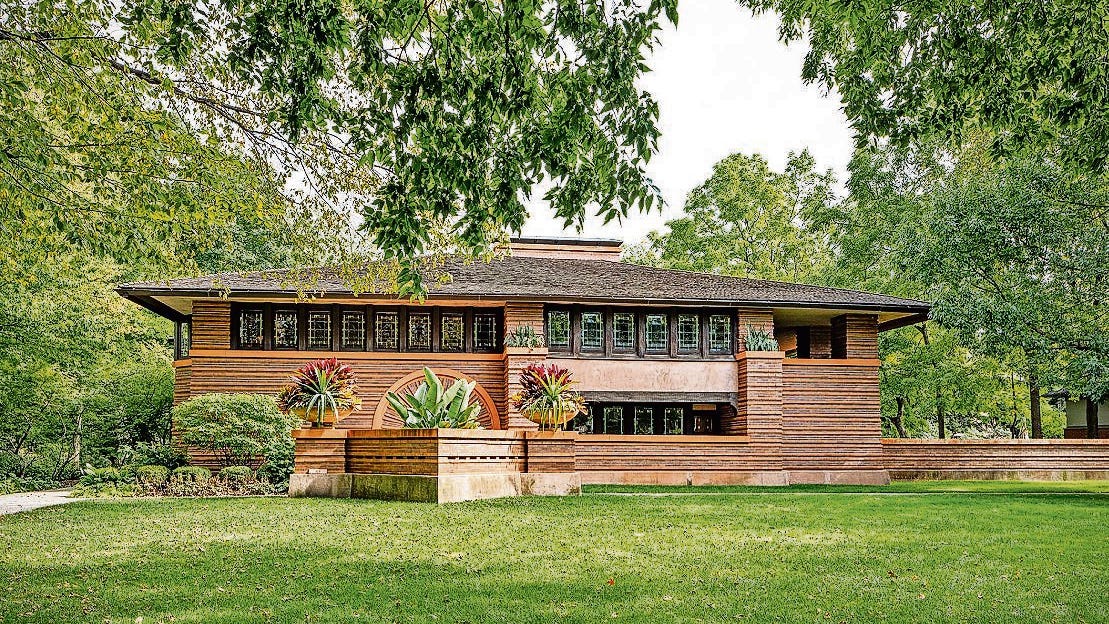Latest News
 Oschino on Jay-Z, Diddy, Andrew Schulz, Kendrick, Drake, Young Thug, Dame Dash (Members Only) #JayZ
Oschino on Jay-Z, Diddy, Andrew Schulz, Kendrick, Drake, Young Thug, Dame Dash (Members Only) #JayZ Charli XCX, Post Malone Receive Additional Grammy Nomination for Art Direction #PostMalone
Charli XCX, Post Malone Receive Additional Grammy Nomination for Art Direction #PostMalone Lil Baby Banned From Casinos After $9M Loss #LilBaby
Lil Baby Banned From Casinos After $9M Loss #LilBaby EXCLUSIVE: Trenches News Thinks Someone From CMG Will Get Arrested for Young Dolph Murder #YoungDolph
EXCLUSIVE: Trenches News Thinks Someone From CMG Will Get Arrested for Young Dolph Murder #YoungDolph Why Haven’t We Heard Anything From Young Thug? #YoungThug
Why Haven’t We Heard Anything From Young Thug? #YoungThug Lady Gaga reveals ‘Die With A Smile’ with Bruno Mars is “huge part” of new album #BrunoMars
Lady Gaga reveals ‘Die With A Smile’ with Bruno Mars is “huge part” of new album #BrunoMars Fat Beats President Chris Atlas Shares Marketing Secrets, Praises Tyler, The Creator and More on XXL’s Inside Track Podcast #TylerTheCreator
Fat Beats President Chris Atlas Shares Marketing Secrets, Praises Tyler, The Creator and More on XXL’s Inside Track Podcast #TylerTheCreator The best and biggest concerts of 2024: Olivia Rodrigo, Missy Elliott, George Strait and more #MissyElliott
The best and biggest concerts of 2024: Olivia Rodrigo, Missy Elliott, George Strait and more #MissyElliott Pharrell Williams Appointed UNESCO Goodwill Ambassador For Arts Education #Pharrell
Pharrell Williams Appointed UNESCO Goodwill Ambassador For Arts Education #Pharrell Imaginando releases Soulful Hip Hop Vol. 1 expansion for BAM #hiphop
Imaginando releases Soulful Hip Hop Vol. 1 expansion for BAM #hiphop
See your 2024 annual review! Click Here
Frank Lloyd Wright architecture is art in Chicago suburb
buckscountycouriertimes March 17, 2021
Lloyd 131

Frank Lloyd Wrights buildings are like architectural symphonies that harmonize structure, art and nature into...
Frank Lloyd Wright architecture is art in Chicago suburb Lisa Elia More Content Now Frank Lloyd Wrights buildings are like architectural symphonies that harmonize structure, art and nature into one space and theres no better place to witness his genius than the Chicago suburb of Oak Park. Wright was the first American architect to create a uniquely American architecture, said David Bagnall, curator and director of interpretation for the Frank Lloyd Wright Trust in Chicago. He broke away from the European style of architecture that was prevalent in America and took inspiration from the vast American prairie by building horizontal buildings with open floor plans. Wright lived in Oak Park, a village about 10 miles west of downtown Chicago, from 1889 to 1909, during his formative years as an architect. Its where he developed his Prairie School style, which is defined by homes that hug the earth and respect the expanse of the sky. His signature touches include low-sloping roofs, cantilevered eaves, maze-like entrances, earth-toned colors and bands of windows with geometric designs that brought the outside in. Inside, he made rooms seem larger by creating open, flowing spaces and getting rid of box-shaped rooms separated by walls and doors. Oak Park has the largest number of his designs with 25, the majority of which can be found within the Frank Lloyd Wright Historic District, which can be toured on foot in a few hours. At 22, Wright designed his own home, a shingle-style cottage built in 1889 that features a brick-sheltered porch, natural wood built-ins, vaulted ceilings and design details inspired by nature. His home and connected studio are available for tours with COVID-19 safety restrictions in place. Its largest space is the playroom, which was meant to be a place of inspiration and enrichment and features a barrel-vaulted ceiling, a baby grand piano suspended under the gallery stairs, and a mural depicting the story of the fisherman and a genie from the Arabian Nights. About four blocks away is Unity Temple, a place of worship that Wright designed and was completed in 1908. Tours of the temples interior are not available because of COVID-19, but visitors can see the outside thats made out of reinforced concrete and features 22-foot-high walls and 24 pillars. A grid of amber-stained skylights allows sunlight to filter into the sanctuary, which features tiered balconies and wooden pews that form a symmetrical square around the altar. Almost all of Wrights homes in Oak Park are private residences and can be seen walking around the villages leafy streets. Visitors can easily spot the flat, expansive style of his houses, which contrast with neighboring tall, ornate Victorian, Tudor and Queen Anne-style homes. A few homes of note are the Arthur Heurtley house, built in 1902, which features outdoor terraces, an arched entryway, high bands of windows and Roman brick (which is thinner than regular brick) and is one of the best examples of Wrights Prairie style designs. The Laura Gale house, built in 1909, is a precursor to his acclaimed Fallingwater home in western Pennsylvania, and is Wrights first residence to feature a prominent cantilevered design. For more information go to Flwright.org. Read more







